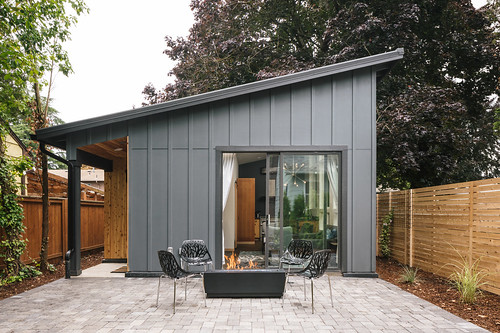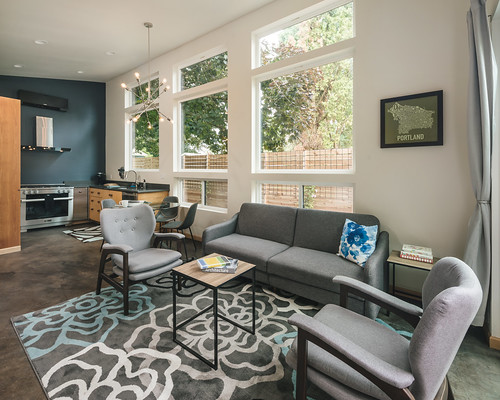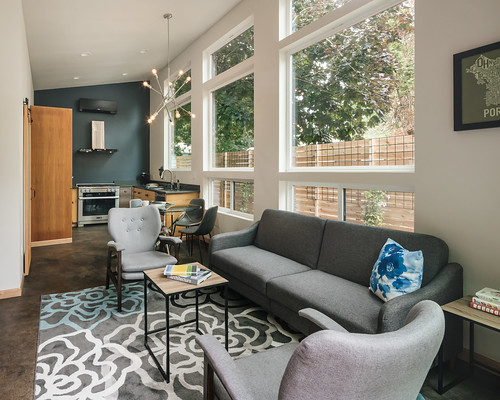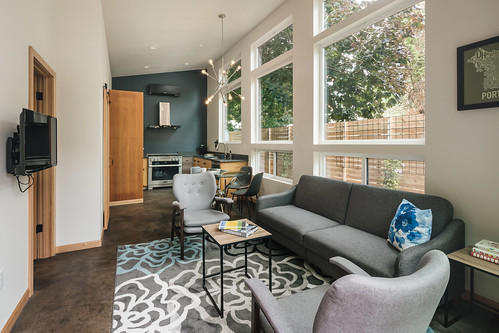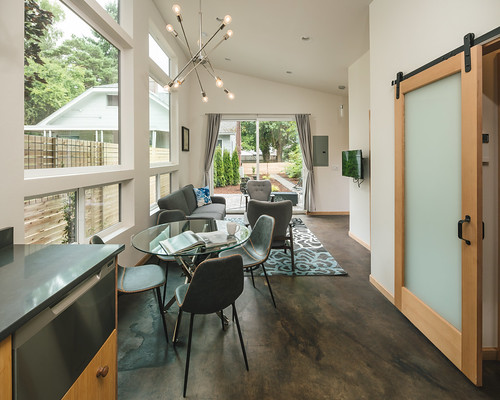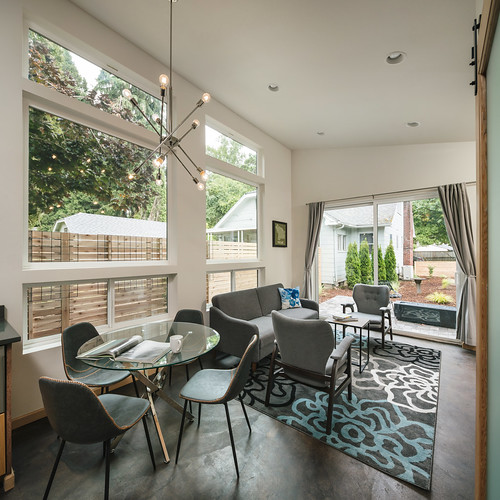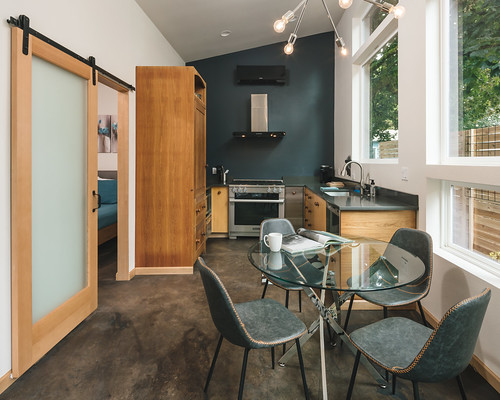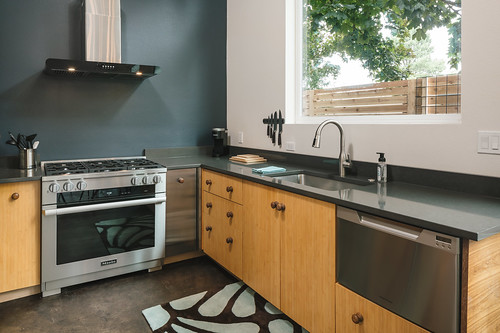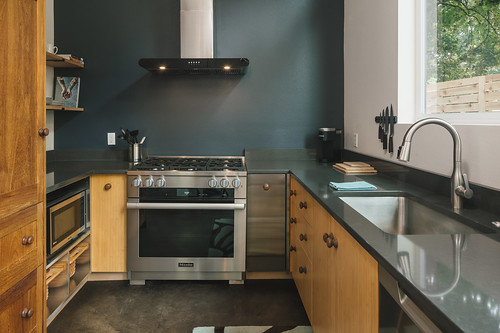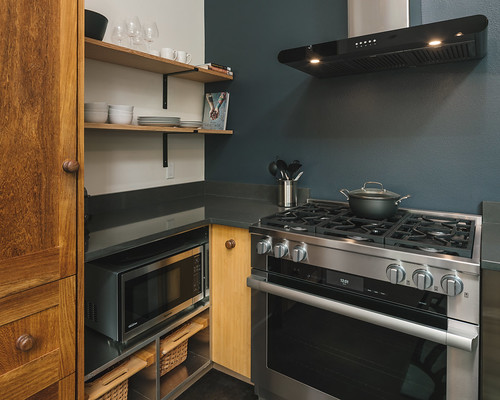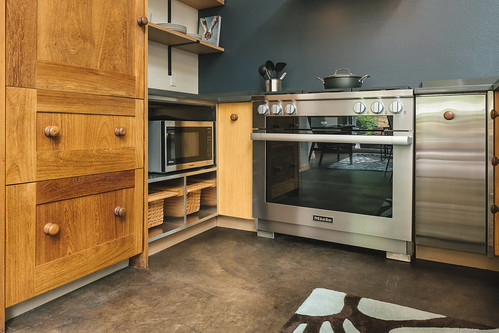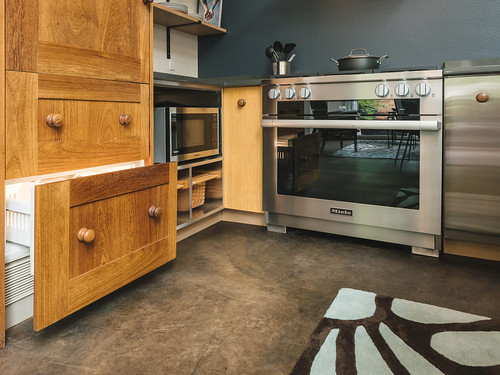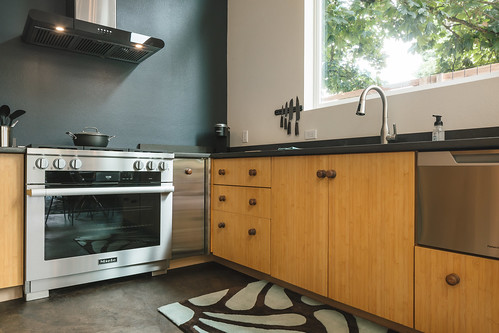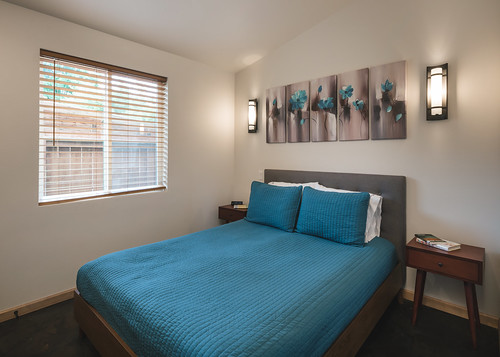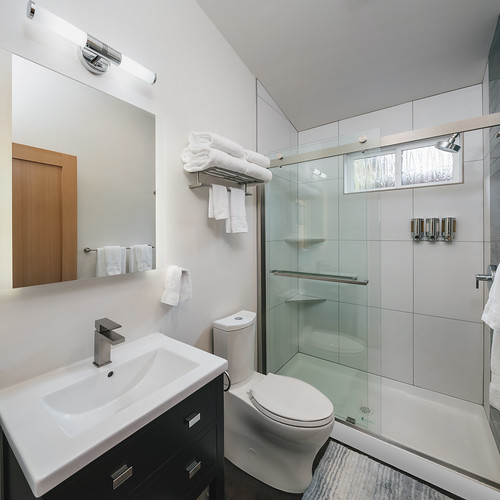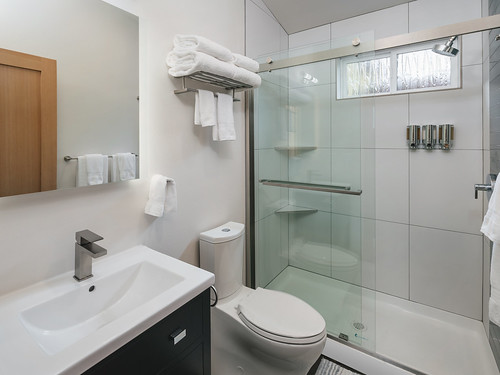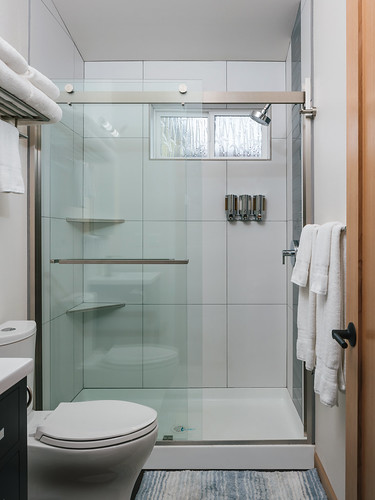Southeast Portland ADU
This accessory dwelling unit in Portland’s Woodstock neighborhood combines contemporary NW design with industrial elements.
With this particular unit bound for the short-term rental market, the Neil Kelly team — led by Design Consultant Chad Ruhoff — chose materials and finishes that would be long-lasting and easy to clean. The team also wanted the building to be energy efficient and solar powered.
Most cities have restrictions on detached ADUs. In Portland, if the tiny home is over 500 square feet or over 14’ in height, the exterior design needs to match the existing home. If under 500 square feet, and 14’ in height, you can choose how the building looks from the exterior.
“We decided to stay below those amounts given the modern/industrial look we wanted for the home. But it can be a challenge to get a light and spacious feel in a tiny home that is less than 500 square feet!” Ruhoff says.
“We wanted to create a light, spacious feel inside a small envelope.” – Chad Ruhoff
The team accomplished this by building a single slope roof to the south — also ideal for solar power — using “I” joists to keep the ceilings on the inside as high as possible. This design made the north wall the tallest wall in the building. There, the team installed large windows to bring in reflected light from the north, creating an airy space. The northern half of the building was used for the living spaces and kitchen; the southern half, with lower ceilings, was used for the bathroom and bedroom.
The tiny home is very energy efficient; the walls and ceiling have spray foam insulation, and the slab foundation is insulated on the exterior and under the slab. The air leakage is negligible, and the windows have low U values.
With such a tight building, the team needed to make sure that the ventilation was adequate. They installed a fan that automatically comes on when humidity reaches 65% and cycles the air for 10 minutes every hour. They also installed an Energy Recovery Ventilator which exhausts indoor air out and brings fresh air in. The heating system is a ductless mini-split and the water heater is an on-demand water heater.
One more way to make a tiny home feel bigger is to extend the living space outside. The team installed a large 8’ patio door in the living room that exits out onto a large patio with a fire table.
In building an ADU, there are many things to consider:
– How is the space going to be used?
– How big does it need to be?
– How is the space going to be accessed?
– What are the zoning restrictions?
– What is your budget?
– Is the ADU going to be detached, in the basement, over the garage, a converted garage, or attached to the existing structure?
– Placement on the lot
– Interaction between the two spaces; privacy, sound and safety
Do you have questions about building an ADU on your property? Neil Kelly’s design-build experts can help you find the answers. Get in touch with us today!
