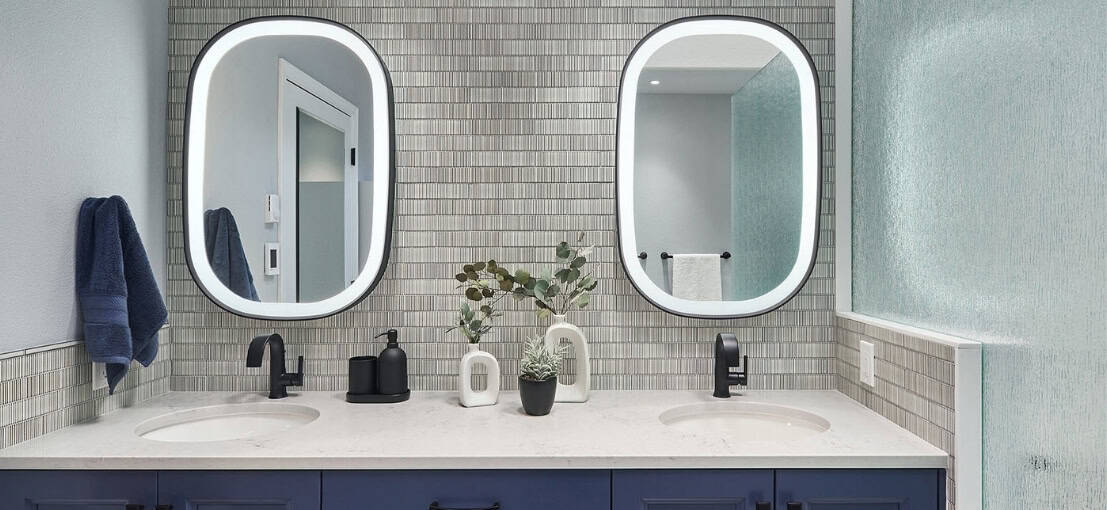
Bathrooms
Electrical Requirements For Your Bathroom Remodel
Your bathroom is one of the most-used spaces in your home, and with the high level of moisture that bathrooms create, there is a greater associated risk of electrical shock if your electrical work isn’t done properly. We’ll go over the standard electrical requirements for your bathroom remodel as dictated by the National Electrical Code (NEC), the basis for most local codes.
Looking for inspiration for your bathroom remodel? Check out a few of our project profiles.
What are the Electrical Requirements for a Bathroom?
To greatly reduce the risk of electrical shock, bathroom outlets should always be grounded. While this is the standard in new-build homes, some homeowners in older homes may have non-grounded outlets that need to be updated.
Also, having at least one GFCI outlet will help protect you from electrical emergencies. GFCI stands for ground fault circuit interrupter, which kicks in when a short circuit occurs to prevent any potential electrocution risks from being near the water at the time of the short. If you don’t have a GFCI outlet, even something as innocent as using hair appliances with damp hands could put you at risk of electrocution.
The Oregon Residential Specialty Code (ORSC) also requires GFCI for heated floors.
What is the Electrical Code for Bathroom Lighting?
A 20-amp circuit is typically best for bathroom lighting, which is the minimum required by electrical code. This amount will cover overhead lighting, an exhaust fan, and hair tools like blow dryers or curling irons.
Whether you choose a ceiling-mount light or sconces, electrical code also requires that your bathroom lighting fixtures can be turned on and off with a wall switch located near the room entrance. And while it might seem like common sense, it’s also required to keep all electrical components and switches outside the tub and shower area.
Ventilation Requirements for Your Bathroom Remodel
If your space doesn’t have a window that can be opened at least 1 1/2 square feet to provide insulation, the NEC requires a vent fan that exhausts to the outdoors. Be sure to check your local codes, as they may require a vent fan even if the bathroom does have a window. 
According to Chapter 15 of the ORSC, any bathroom with bathing facilities (a bathtub or shower) must have a vent, even if there is a window.
With the added benefit of helping to prevent mold in your bathroom, it’s typically a good idea to include a vent fan regardless of your local code requirements. Additionally, vent fans with built-in heaters must have their own 20-amp branch circuit.
Let Neil Kelly Handle Your Bathroom Remodeling Project
Neil Kelly’s dedicated project managers are well equipped to handle your bathroom remodeling project from start to finish. After a thorough design consultation, our team will help bring your dream functional and aesthetic bathroom to life while coordinating each step of the process, from permits and inspections to scheduling and ordering materials.
Schedule your complimentary design consultation today.