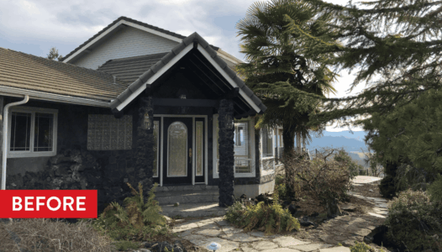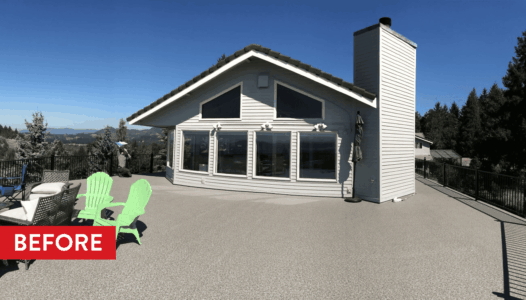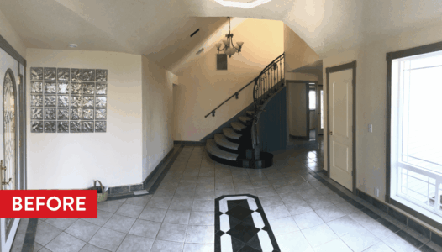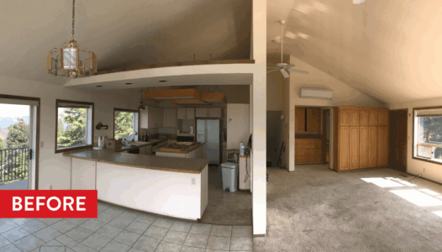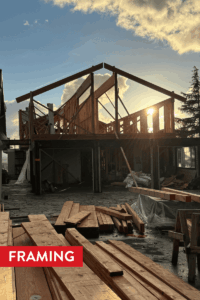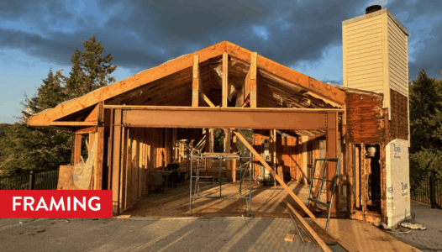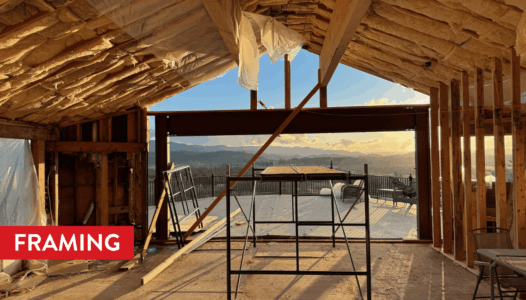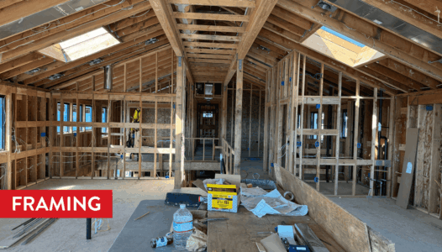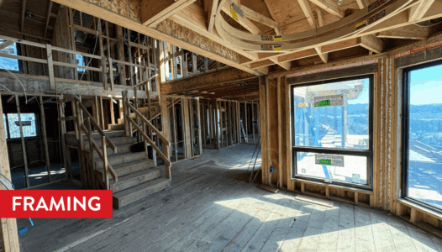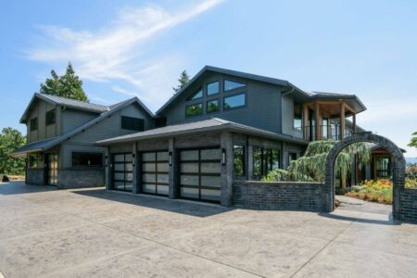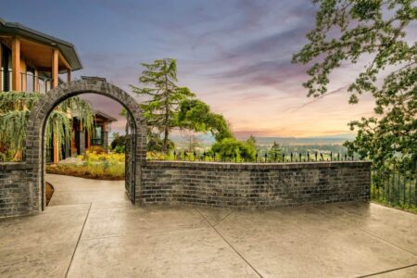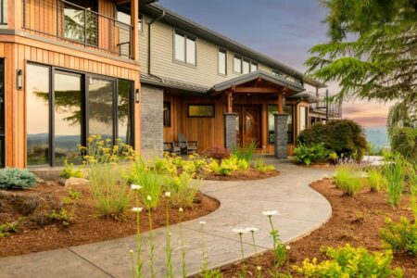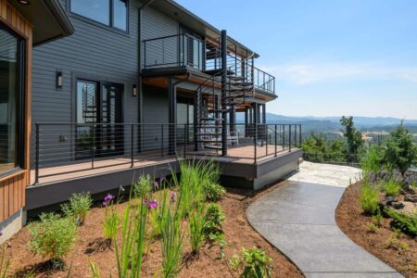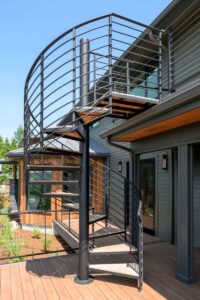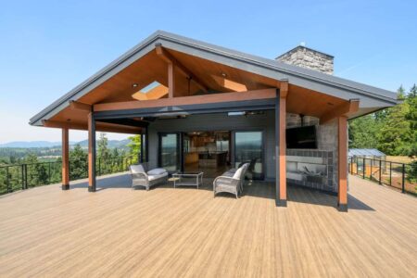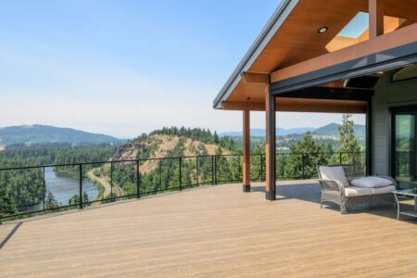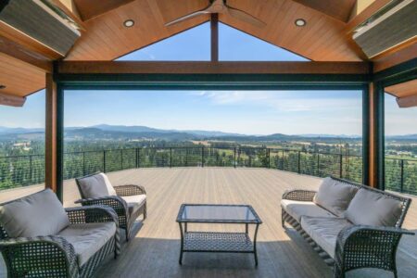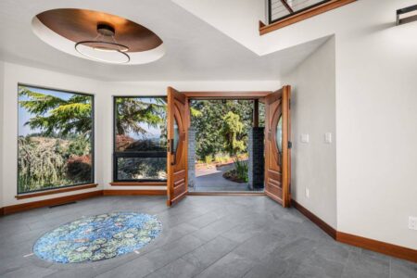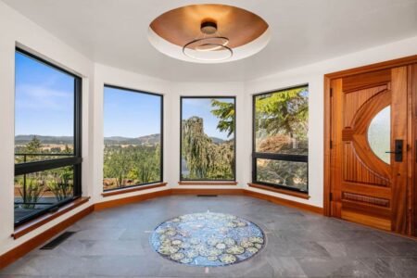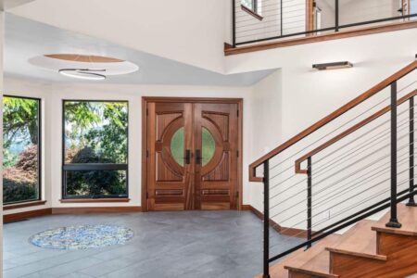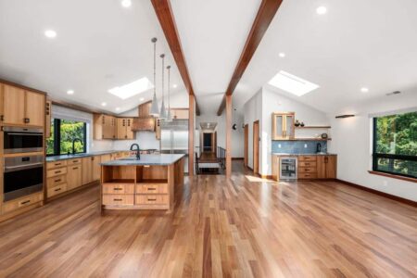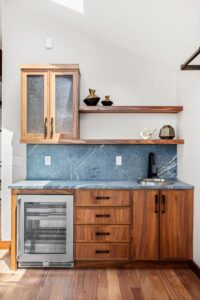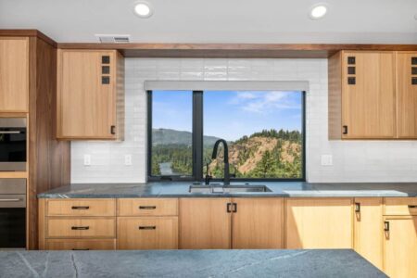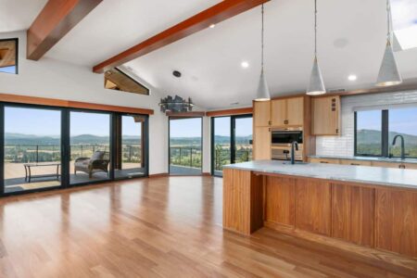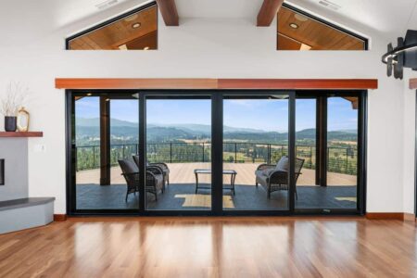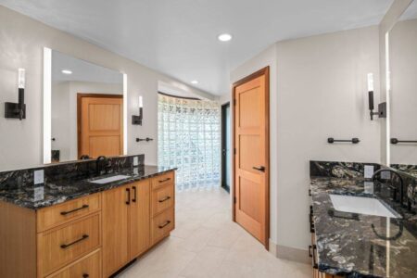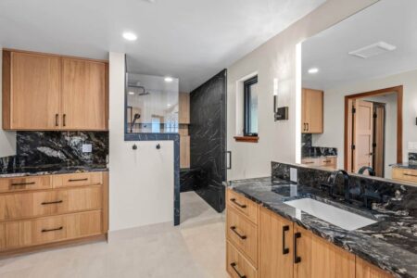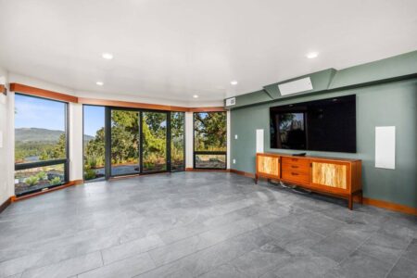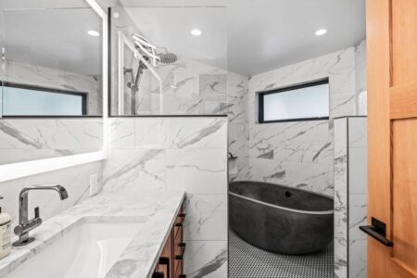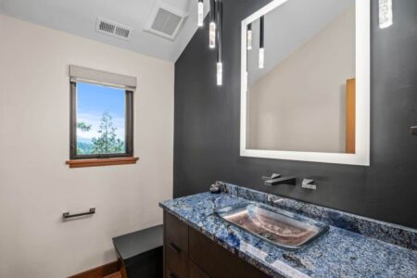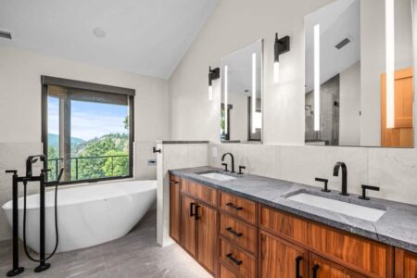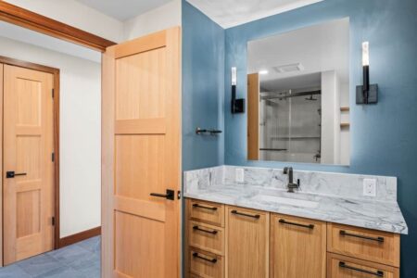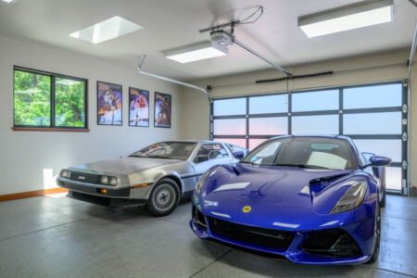From Disjointed to Distinctive: A Woodworker’s Creative Retreat in the Jasper Cliffs
Set high above the Willamette Valley on the dramatic Jasper Cliffs, this 1988 home has been reimagined into a warm, modern sanctuary—one that reflects the craftsmanship, creativity, and personal story of its owners.
The homeowners approached Matt White and our Design-Build Remodeling team in Eugene with a clear design vision. A hobby furniture builder and artist, the client was drawn to natural materials and a space that felt authentically personal. While they appreciated the eclectic character of the original home, the layout was fragmented, and the mix of finishes lacked cohesion. The renovation challenge was to unify the home’s many elements through a material-driven, deeply intentional design.
A Cohesive Material Palette
The transformation began by stripping the home to its bones and rebuilding with a focus on craft and connection. Cumaru (also known as Brazilian Teak) hardwood flooring, quarter sawn white oak and walnut cabinetry, and sapele-finished woodwork form a warm, tactile foundation throughout. Custom steel cable railings, specialty interior doors, and a handcrafted koi pond mosaic with copper inlays introduce bespoke touches that celebrate the owner’s artistic sensibility.
Take the virtual tour below in association with Western Oregon Home Builders 2025 Tour of Homes
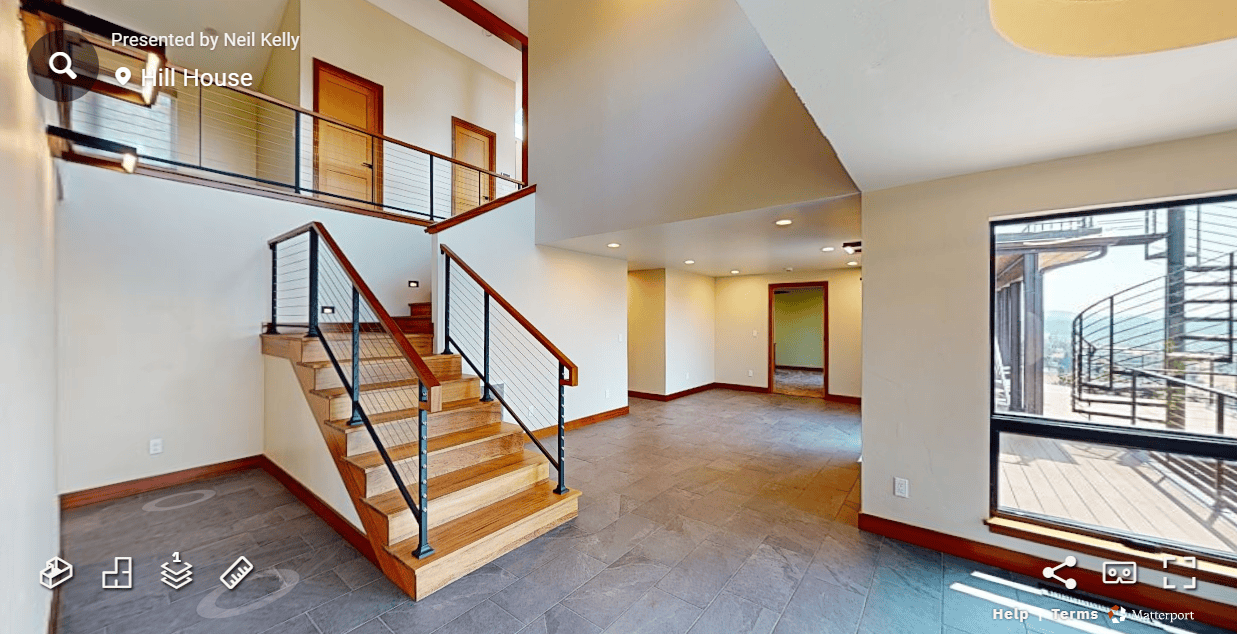
Inside-Out Harmony
A second-story addition and new covered outdoor living area were key to improving flow and maximizing views. Durable exterior finishes—Hardie and Ipe siding, black clinker brick, and 24-gauge metal roofing—balance texture with resilience. Spiral stairs, TimberTech Tigerwood decking, and Duradeck membrane balconies expand livable space and link the home to its dramatic setting.
Inside, a mix of expressive and refined materials brings contrast and cohesion: Spider Soapstone, Blue Bahia Granite, Matrix Motion Granite, and Super White Leather Dolomite counters pair with Sub-Zero and Wolf appliances and custom wood cabinetry. Backlit Robern mirrors add a modern glow to hand-built vanities.
A 25kW solar panel system and stamped concrete patios round out the project’s thoughtful blend of sustainability and style.
A Workshop with Purpose
To support the homeowner’s woodworking practice, the remodel included a new detached garage and woodshop. Designed as an architectural extension of the main home, the structure provides ample space for tools, projects, and creative flow—reinforcing the home’s unique connection between space and craft.
A Creative Vision Realized
By grounding the remodel in a shared love of natural materials and craftsmanship, this once-chaotic structure has become a cohesive, soulful home—one that tells the story of its owners and the passion they bring to their space every day.
Interested in a remodeling project like this one for your own home? Talk to an experienced Neil Kelly designer about your style, your project scope, and your budget during a complementary design consultation. Schedule your first step today.

With a background in architectural design and construction, it’s no wonder Matt’s comfortable wearing a few hats at Neil Kelly: General Manager of our Eugene location, as well as Design Consultant. His remodeling designs span residential and commercial projects. Matt’s sense of design, remodeling experience, and eye for detail serve his clients well and form a solid team leadership foundation.
Known for his innovative ideas, Matt inspires his Neil Kelly teams on projects ranging from kitchens to custom homes to complicated additions and whole house remodels. Besides winning national awards, Matt’s work has been featured in the Register-Guard and the Oregonian as well as many magazines including Portrait of Portland, 1859, Oregon Home, and Eugene Magazine.
