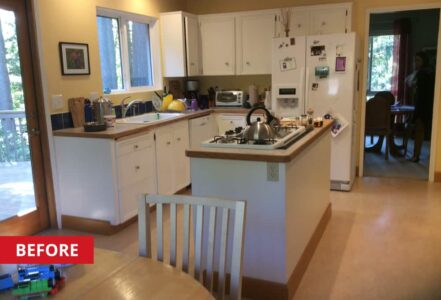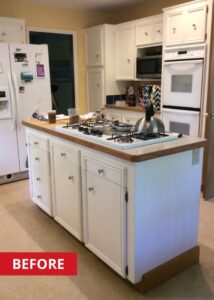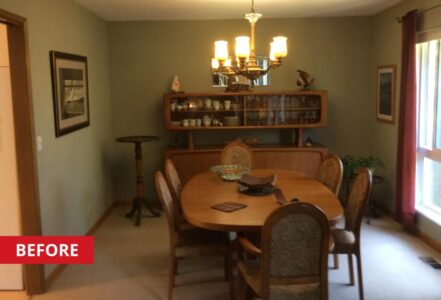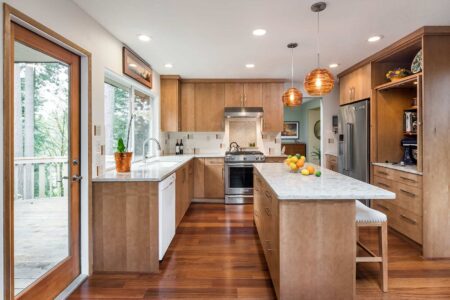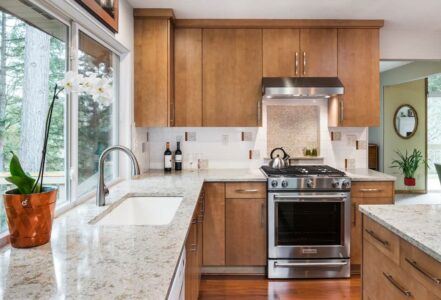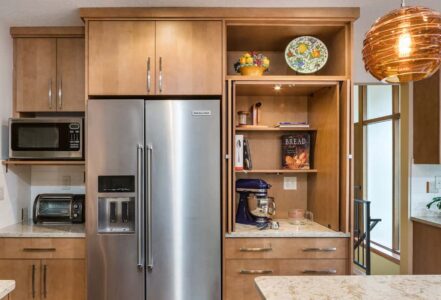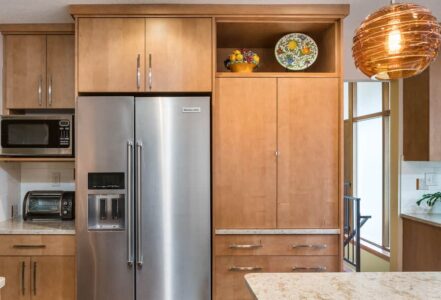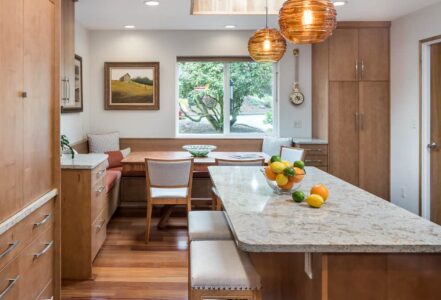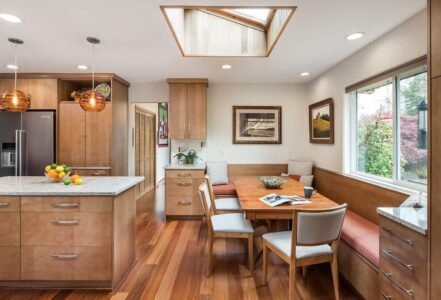Custom Kitchen Renovation in Portland, Oregon
Find out how Neil Kelly design director Barbara Miller transformed the kitchen in this 1967 ranch-style house.
Design Objectives and Client Wishlist
In the 1980s, this kitchen was updated with a Mid-Century Ranch-style finish, complete with vinyl floors and Thermofoil white cabinets. For its most recent renovation, our clients wanted a warmer color scheme to align with the home’s inherent style. They also looked for a better functioning seating area since the kitchen dining space has always been a main gathering space. Miller also noted that “They cook quite a bit and wanted more space for prepping. In addition, they desired a place dedicated to baking appliances and supplies.”
Mid-Century Modernization and Improved Functionality
- Cohesive home aesthetic
- Warmer colors
- Better lighting
- More food-prepping space
- Dedicated baking storage
Upgraded Seating
- Optimized breakfast nook
- Space for larger groups
- More comfortable seating
Kitchen Design Challenges
This kitchen remodel wasn’t without its challenges. Since the space is relatively narrow, fitting a standard-size island would be tricky. “The narrow kitchen also meant some of the storage needed to go into the nook area,” says Miller.
The wall between the kitchen and living room was structural, which meant converting it into a great room wasn’t the most feasible option. And although the breakfast nook had great natural light, the cooking area was dimly lit with a small window overlooking the deck.
See how the Neil Kelly design/build team brightened up this Portland Area Kitchen Remodel.
Kitchen Design Solutions
The first order of business was to widen the kitchen window by 6 feet, bringing it all the way down to countertop level. “We also ran the quartz into the windowsill to optimize the view,” says Miller.
Additionally, we customized the depth of the island cabinets to allow for storage and a bar-style overhang. This provided another eating surface, plus a space for the clients’ grandchildren to help cook.
Storage and Window Upgrades
- Widened kitchen window
- Optimized outdoor views
- Custom island cabinet depth
- Island overhang and storage
Relocating the cooking zone to the end wall and introducing a range freed up the island countertop for prep space. “A built-in banquette with custom pillows was the perfect solution for the seating area,” says Miller.
Designated Zones and Seating Solutions
- Relocated cooking zone
- Island food-prepping station
- Built-in banquette breakfast nook
- Bench seating with storage drawers
- Message and media center
- Baking center with retractable doors
The banquette bench has storage drawers where the clients can keep special-occasion table linens and other less frequently used items. A message and media center was also added, complete with counter space, chargers, and room for a home phone.
Lastly, we created a baking center with retractable doors. As Miller explains, “The homeowner could leave her mixer and other baking essentials out and easily accessible and simply close the doors when they did not want to see the clutter.”
Special Features and Customizations
This kitchen renovation included many special features and customizations. The banquette featured the same cabinet materials as the kitchen, plus a fit-to-size table and custom Sunbrella seat cushions.
In addition to retractable doors, the baking center had a quartz counter on the inside, half-depth shelves for cookbooks and ingredients, large drawers for bakeware, and an interior light with its own switch.
A recessed niche was added behind the range for easy access to cooking oils and spices. “We introduced traditionally mid-century penny rounds to the recessed niche and a custom sleek backsplash design that gives a nod to the tradition in a newly configured, modern way,” says Miller.
The color story came together with handmade Pratt + Larson tiles, orange glass pendant lights, and warmly hued banquette upholstery. “The penny-round style is echoed in the round globe pendants and the banquette accent pillows,” says Miller.
Take a look at a traditional finish with this New England-Inspired Kitchen Remodel.
Before-and-After Kitchen Remodel in Portland, Oregon
Thinking about upgrading your space? The design/build remodeling team at Neil Kelly would love to hear about your vision. With design centers in Portland, Eugene, Bend, and Seattle, we transform kitchens, bathrooms, and entire homes all throughout the Pacific Northwest.
Get in touch to schedule a consultation and learn more about our services.

When she first joined Neil Kelly as a design consultant, it was clear Barbara would bring a lot to the table. A recognized expert on psychology-informed interior design, she ran her own design firm for 15 years, and was featured in industry publications including Dwell on Design, This Old House, and Oregon Home. With her client-focused design philosophy, she creates environments that support lifestyles, ensuring that each home meets the owner’s needs and goals while being beautiful and inviting to all.
In her current role, Barbara leads our design practice companywide, applying her extensive experience to ensure that every client enjoys the exceptional design and client experience they expect of Neil Kelly. A dynamic leader and coach, she’s committed to helping our design team to grow and thrive professionally and providing the support and guidance they need to deliver outstanding results on every project.
Away from the office, you’re likely to find Barbara volunteering on a board, or working on some aspect of the homestead she’s in the process of reclaiming and remodeling.
