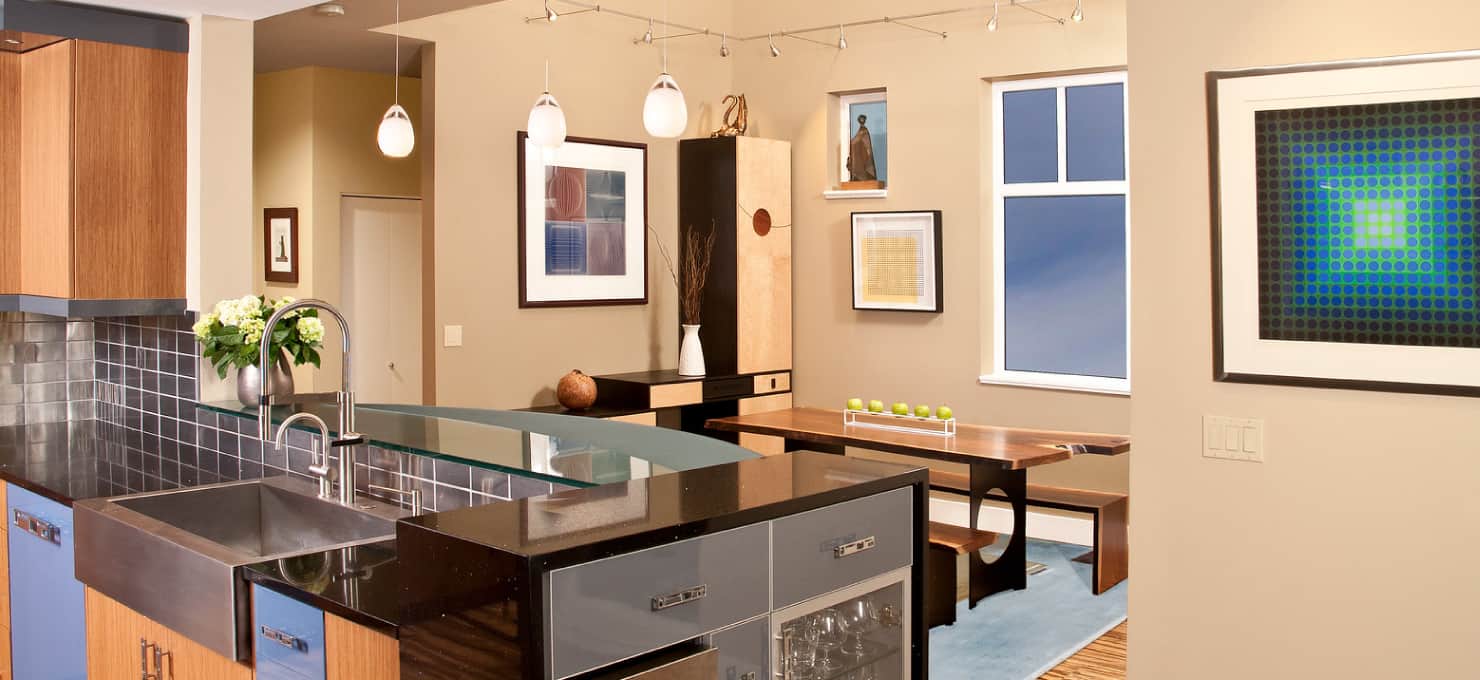
Interiors
How to Maximize and Personalize Space in your Seattle Condo
Neil Kelly designers work on Emerald City homes and condos of all shapes and sizes. What’s the one thing each project has in common? Each space, particularly condos, needs to do more with less space. With a little creativity, you can turn your large or small condo into the space you’ve always dreamed of.
“Condos are a different animal,” says Neil Kelly Design Consultant Joss Mallett. “When working with a house you have seemingly unlimited space and options. In a condo you need to get creative working with what you have.”
Here are eight tips to help you maximize and personalize space in your condo living space.
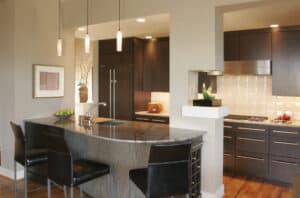
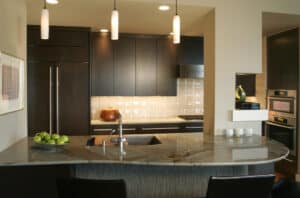
Establish Zones
In a condo, particularly in a living room, spaces serve multiple purposes all at the same time. To avoid clutter and dysfunction, create zones with strategic placement of furniture, rugs, textures or colors. For example, if your office is in the same space as the living room or other small room, a bold, dark wall color behind the desk can really anchor the desk to the space — creating the illusion of a designated office.
Create Sight Lines
“Sight lines will help a space feel larger than it is,” says Mallett. “The goal is to create zones that look out rather than in.” When possible, remove doors or dividers to create a more open space. Use open bookcases to divide a room rather than a fixed wall. Lift furnishings off the floor. Select couches with legs, glass coffee tables that are see-through and floating shelves to help open up the space. Even while it’s elevated off the ground, ensure the furniture doesn’t interrupt your line of sight and visual flow from one room to the next.
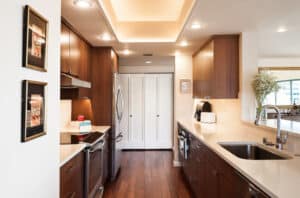
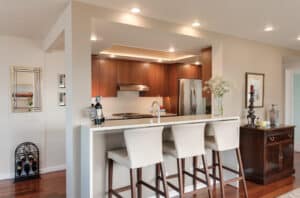
Strive for Harmony
Matching photos or decor incorporated in each room of a condo helps create a sense of order and calm. “Color is one of the easiest ways to tie rooms together,” says Mallett. “Don’t take things too literally — instead pick palettes like blues, greens or grays and play with different shades to create harmony. Repeating metals in hardware and furnishings is another great way to tie spaces together.”
Use Eye Tricks
A well-placed mirror can create the illusion of open space in a small living space and can function almost like a window if it reflects light or scenery from outside. “Condos tend to have great natural light,” says Mallett. “Play with it!”

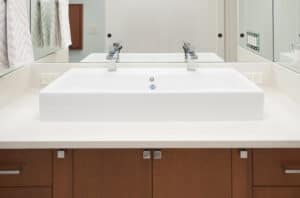
Keep Anchor Pieces Neutral
Choose anchor pieces in neutrals or light colors. For example, in the living room a sofa has a large impact, so choose a nice neutral color, then jazz things up with a bold accent chair or throw pillows. In the kitchen you can still live large in a small space. Using mild cabinets and colors and having fun with colorful appliances is a great place to start.
Use Multi-Functional Furniture
“Living in a condo doesn’t mean living with less, but living with better, more carefully chosen pieces,” says Mallett. When possible, choose pieces that have multiple functions. Furniture that has storage, sleeper sofas, or adjustable bar stools that can work at varying heights, are all ideal pieces that can serve numerous functions throughout your living space.
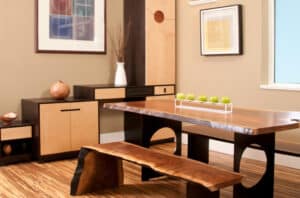
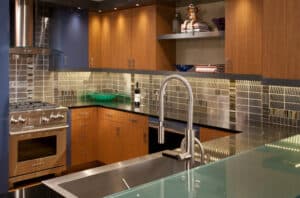
Think Vertically & Use Dead Spaces
“One of the best ways to add storage in a condo is with custom cabinetry or with floor-to-ceiling wall shelving,” says Mallett. Vertical storage options take up a small footprint in small but remove overall clutter and create uniformity. Custom cabinets and pull-outs below bed frames, or around toilets or washer and dryers will help ensure everything in your small living space has a designated home.
Make Bold Choices
“In a smaller space you can get away with things that might be over the top otherwise,” says Mallett. “Sculptural lamps, chandeliers, vibrant accent walls and bold metals that might be overwhelming in a larger space really pop in smaller footprints.”
Are you ready to personalize your Pacific Northwest condo but don’t know where to begin? Take a look at our condo remodeling photos to find inspiration.
Hesitant about interacting with a condo board for the first time? Contact our Design/Build Remodeling Team to transform your small but mighty space!