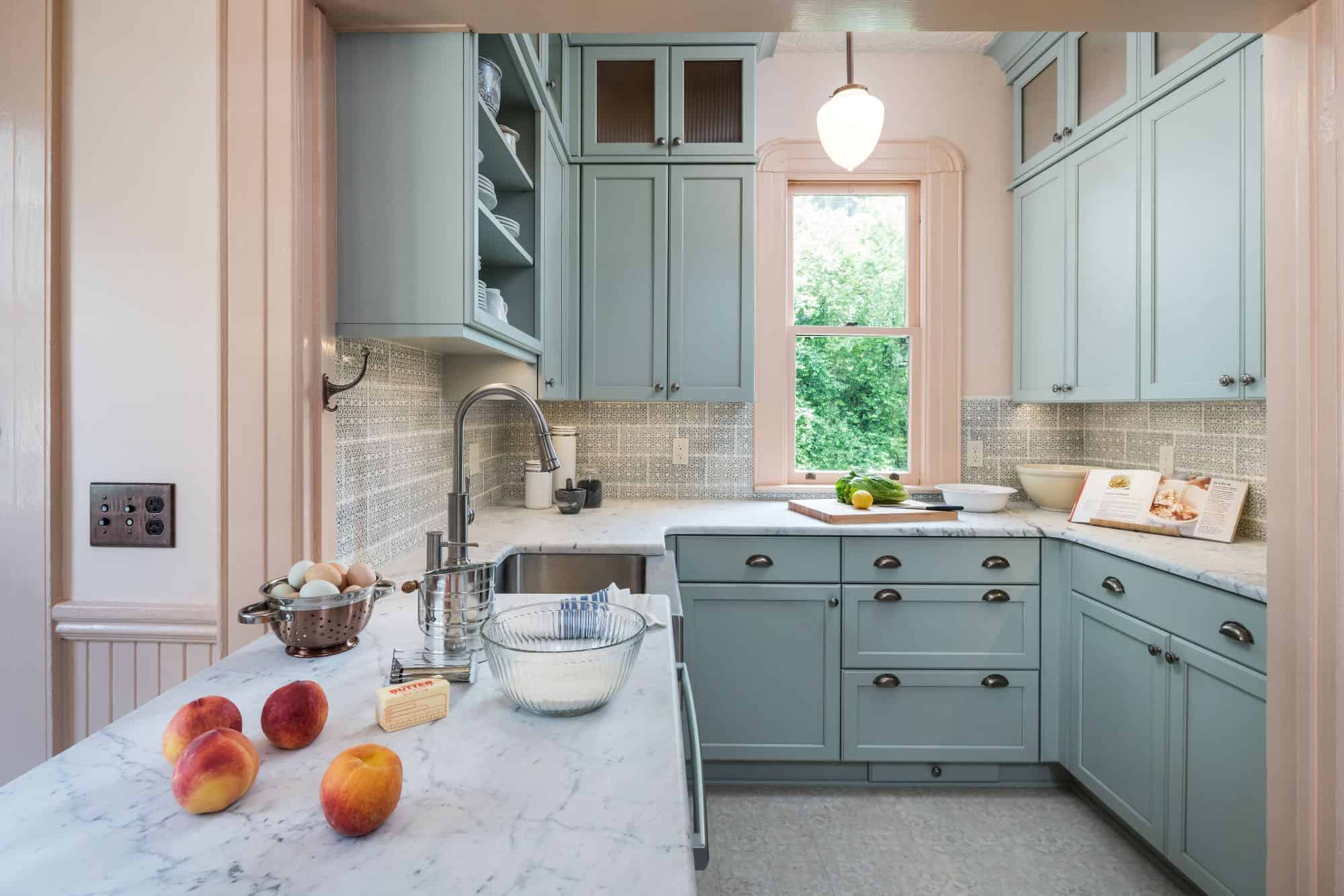
Kitchens
Small Kitchen Remodeling Ideas
Everyone loves the “Ooh and Ahh” factor of a large, opulent kitchen. But let’s face it, most of us can’t afford to blow out an exterior wall to accommodate a massive space. So when it comes to small kitchen design there are some tricks to make a tiny space live large.
“I like working on small kitchen design most of all,” says Neil Kelly Design Consultant Karen Richmond. “I always tell my clients that a space doesn’t need to be large to function well,” she says.
Living Large in a Small Kitchen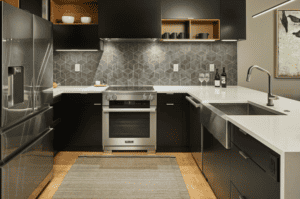
Your small kitchen space should be as flexible as possible. Since you don’t have the luxury of multiple ‘zones’, the space should be designed to adapt — for prep, cooking, cleaning, and entertaining — as much as possible.
Space Saving Storage
The need for creative problem-solving is heightened in small kitchen design, but so is the opportunity for some really clever space-saving ideas. Creative kitchen storage ideas not only make your kitchen space more functional and custom to how you use your space, but they also remove clutter from visible spaces leading to a more organized look and feel.
Kitchen Flow & Mobility
The small kitchen design must be flexible AND mobile. Designing a small kitchen that prioritizes mobility and space efficiency requires a clever combination of practicality and innovation. “It’s often benefi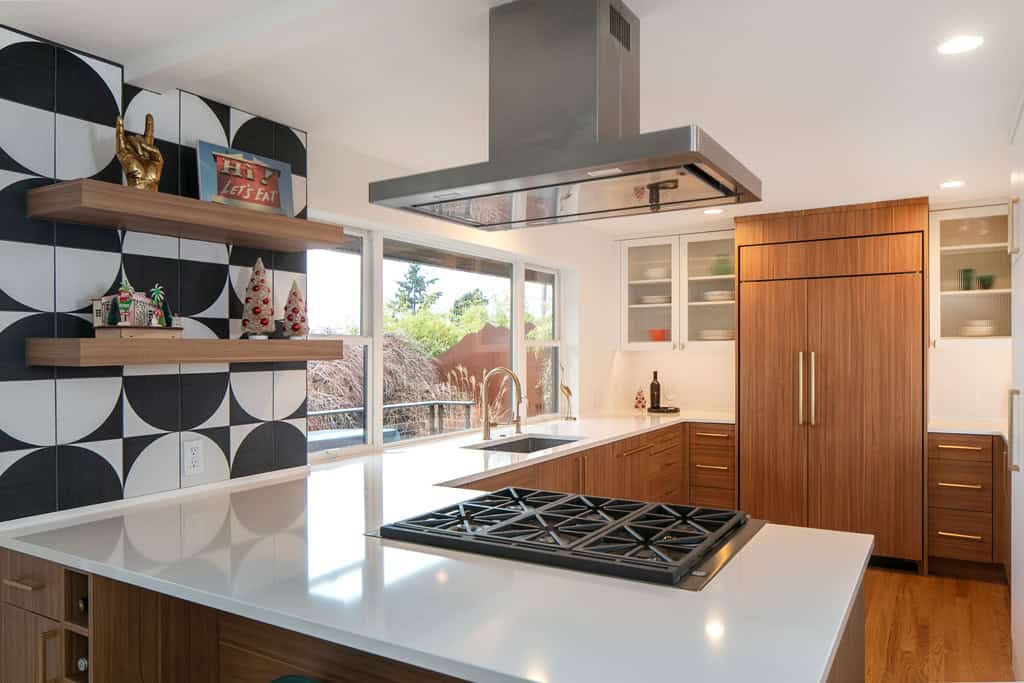 cial to have a mobile surface like a prep table on casters or a table that folds out from the wall,” Richmond says. Embracing mobility and smart design can help a small space become dynamic and adaptable while enhancing both functionality and aesthetics.
cial to have a mobile surface like a prep table on casters or a table that folds out from the wall,” Richmond says. Embracing mobility and smart design can help a small space become dynamic and adaptable while enhancing both functionality and aesthetics.
Focus On Color
Swedish design firm, Bemz, specializes in small kitchen design and suggests that when finding color inspiration, the proper use of color and focal points create the illusion of greater space. “A good idea is to keep the overall color scheme toward the milder spectrum with accents of color,” says Bemz Marketing Project Manager, Sara Herring. “A softer color scheme is easier on the eye and can trick the brain into thinking that this is a calm space.” She adds, “Using all of the same colors creates a bland look, so I recommend spicing it up by providing bright colors as a focal point.”
See The Light
Natural light in a space also helps make it feel larger. As far as artificial light, Herring says have a combination of the four types of lighting and avoid having just one big light hanging from the ceiling in a kitchen. Spotlights under cabinets provide light to the countertops and eliminate dark corners. Accent lighting can be used to illuminate darker niches.
More Small Kitchen Space Design Ideas
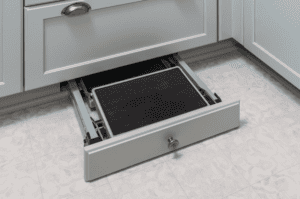
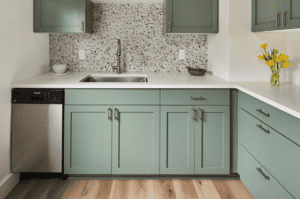
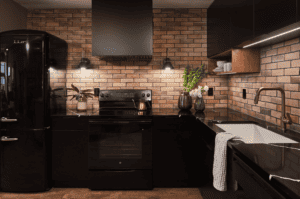
Bring Your Small Kitchen To Life With Neil Kelly
Transforming your small kitchen into a functional and stylish space is entirely possible with the right remodeling ideas. From maximizing storage solutions to incorporating clever design elements, you can create a kitchen that feels larger, brighter, and more inviting. If you’re ready to bring your small kitchen dreams to life, reach out to Neil Kelly. Our team can help you create the kitchen you’ve been dreaming of — large or small.