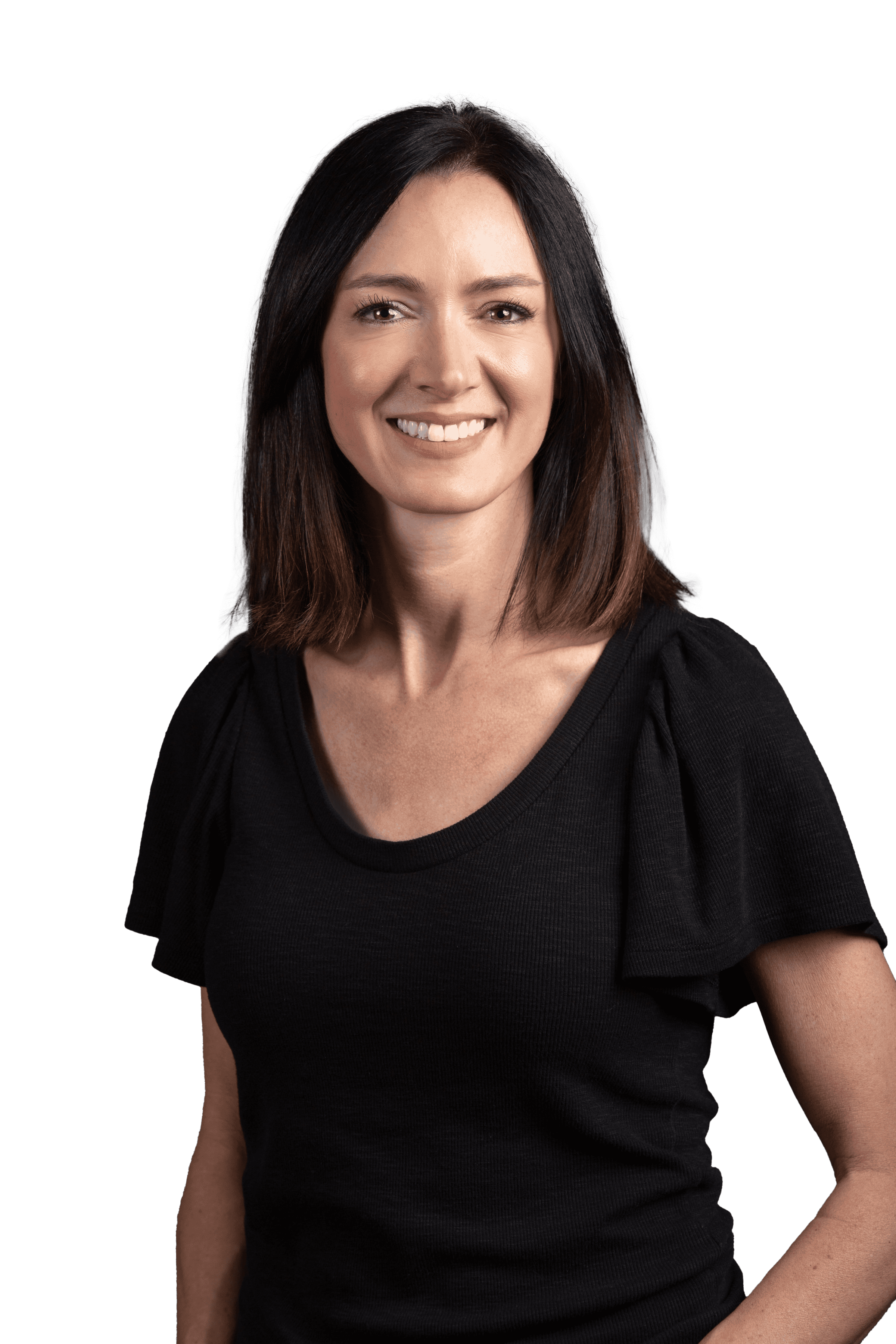Warm Contemporary Primary Bath in Southeast Bend
Design Consultant Jamie Rupprecht worked with homeowners who weren’t afraid to make daring material selections, resulting in a primary bathroom with undeniable “wow factor.”
Check out the before-and-after photos and details about this Central Oregon bathroom renovation below.
Project Objectives and Client Wishlist
Our clients wanted their primary bathroom to feel thoughtfully modern and inherently comfortable—with no compromise on safety or style. Our team expanded the footprint, reimagined the layout, and upgraded every surface and fixture to deliver a space that’s dramatic yet livable, elegant yet grounded in practicality.
The homeowners’ wish list for this remodel included:
-
-
A generous walk-in shower and freestanding tub
-
Preserve and improve adjacent closet storage
-
Incorporate safety features for aging-in-place: zero-threshold shower, slip-resistant surfaces, grab bars
-
Provide excellent lighting and visibility throughout
-
Achieve a modern yet warm aesthetic with bold material choices
-
Design Challenges & Solutions
The original space couldn’t accommodate both a jetted tub and a full-size shower. One spouse hoped for a jetted tub, while the other prioritized closet storage. Expanding the home by three feet and reconfiguring walk-in closets created new possibilities—but required careful balancing of bathroom square footage and storage capacity.
To achieve our clients’ goals Jamie and her team provided the following solutions:
-
Scaled-Down Tub: A sleek soaking tub replaced the oversized jetted option. To meet the wishlist, the couple added a backyard hot tub for year-round enjoyment.
-
Zero-Threshold Shower: A curbless shower base ensures accessibility and safety, complemented by non-slip tile and discreet grab bars.
-
Footprint Expansion: Extending the home and adjusting the closets created space for both vanity expansion and a comfortable tub/shower layout.
-
Layered Lighting: High-quality lighting was integrated for both function and atmosphere, enhancing visibility and showcasing the dramatic finishes.
-
Material Palette: Matte black marble-look porcelain brings drama, while ribbed wood-look tile layers in warmth and texture.
Special Features, Customizations, & Finished Results
The new bathroom design is defined by its bold material palette and thoughtful details.
“The full-height tile has to be my favorite element of this project,” says Jamie. “The matte black, marble-look porcelain adds a sense of drama, while the ribbed, wood-look tile brings in texture and warmth. Together, these finishes create that extra wow factor.”
The expanded dual vanity gives each client their own dedicated zone, and the freestanding soaking tub provides a sculptural focal point with plenty of clearance for comfort. Accessibility is seamlessly integrated with a zero-threshold shower, slip-resistant surfaces, and discreet grab bars that enhance safety without detracting from the modern design.
Key Material Suppliers
Z Collection • Tile Bar • Kohler • Jacuzzi (tub filler) • Signature Hardware • Encompass (shower base) • American Standard • Decor Cabinets • Miseno (cabinet pulls) • Caesarstone • Anderson Windows • Fittes (toe-kick vent) • Rev-A-Shelf • Moen • Pottery Barn • Amazon (floating shelf) • ET2
Before-and-after primary bathroom remodel in Bend, Oregon
Considering a bathroom remodel of your own? Neil Kelly’s design/build team specializes in transforming bathrooms into spaces that combine comfort, function, and style. Our experienced design consultants, project managers, and craftspeople can help you reimagine your space—whether you’re updating a primary bath, creating a spa-inspired retreat, or designing with accessibility in mind.
Schedule a virtual consultation from the comfort of your home, or visit one of our design centers in Eugene, Portland, Bend, or Seattle.
Contact us today to get started.

Jamie first joined Neil Kelly as a Design Associate after earning her bachelor’s degree in Interior Design from Oregon State University in 2006. She then worked as an independent interior designer for a dozen years, collaborating with clients to create beautiful kitchens, baths and custom homes. We were thrilled when Jamie recently decided to return to Neil Kelly as a Design Consultant to share her vision, experience and collaborative approach with our Central Oregon team and clients.
With knowledge and appreciation of many different design styles, Jamie enjoys getting inspiration and direction from each client and home. She believes that every home should be a comfortable, peaceful and highly personal retreat, and that great design makes that possible. From style and aesthetics, to space planning and functionality, to performance and durability; she ensures that each space is designed to serve and enhance the client’s lifestyle.
When she’s not designing beautiful indoor spaces, you’ll likely find Jamie enjoying Central Oregon’s beautiful outdoor spaces; paddleboarding, hiking, listening to music, and spending time with her three girls, family and friends.












